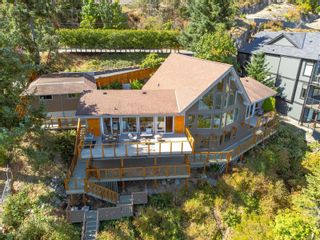3844 Sundown Dr in Nanaimo: Na Hammond Bay House for sale : MLS®# 941561
3844 Sundown Dr
Nanaimo
V9T 4R1
:
Na Hammond Bay
SOLD OVER THE LISTING PRICE!
- $1,380,000
- Prop. Type:
- Residential
- MLS® Num:
- 941561
- Status:
- Sold
- Sold Date:
- Sep 18, 2023
- Bedrooms:
- 5
- Bathrooms:
- 4
- Year Built:
- 1981

Listed by Royal LePage Nanaimo Realty (NanIsHwyN) and RE/MAX of Nanaimo, sold on September, 2023
Data was last updated March 2, 2026 at 12:05 PM (UTC)