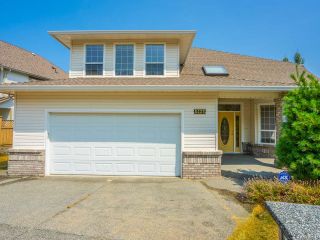5426 Leslie Cres in Nanaimo: Na North Nanaimo House for sale : MLS®# 884140
5426 Leslie Cres
Nanaimo
V9V 1T1
:
Na North Nanaimo
SOLD OVER THE LISTING PRICE!
- $910,000
- Prop. Type:
- Residential
- MLS® Num:
- 884140
- Status:
- Sold
- Sold Date:
- Sep 13, 2021
- Bedrooms:
- 4
- Bathrooms:
- 3
- Year Built:
- 2000

Listed by Sutton Group-West Coast Realty (Nan), sold on September, 2021
Data was last updated January 15, 2026 at 04:05 PM (UTC)